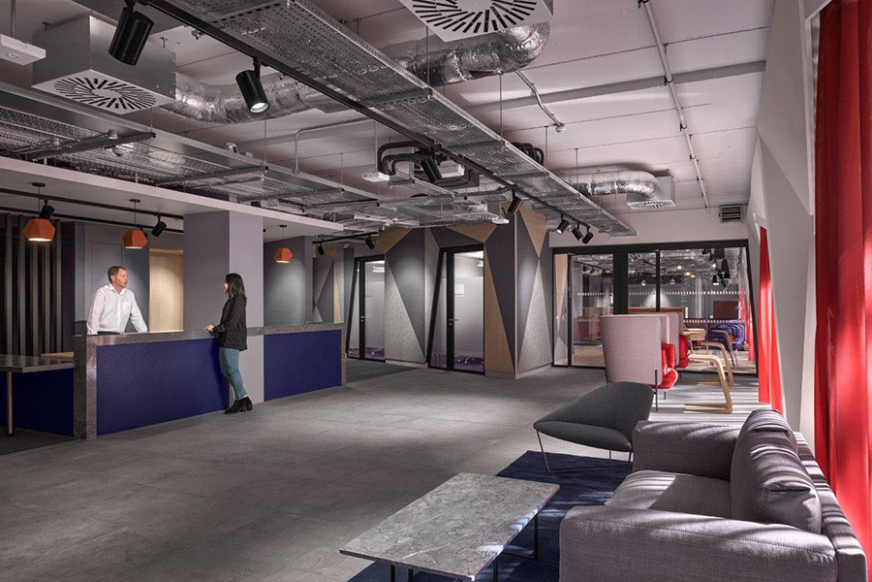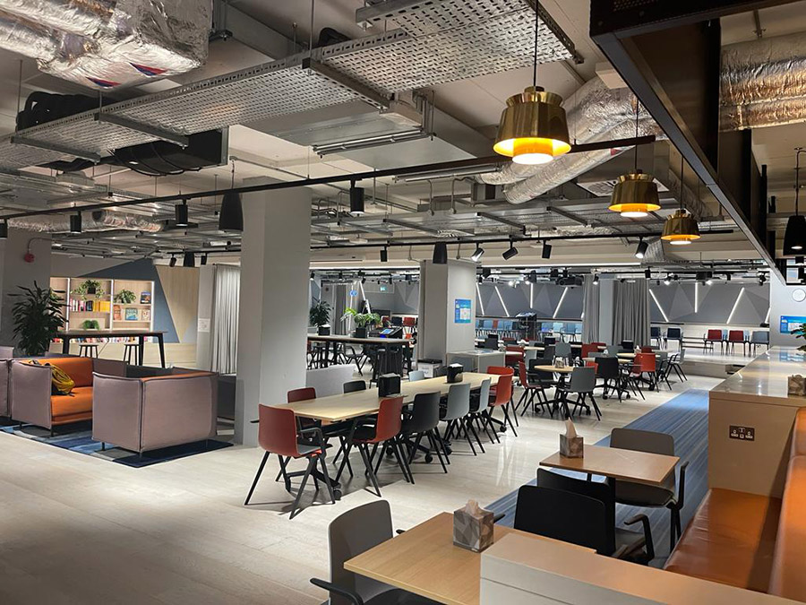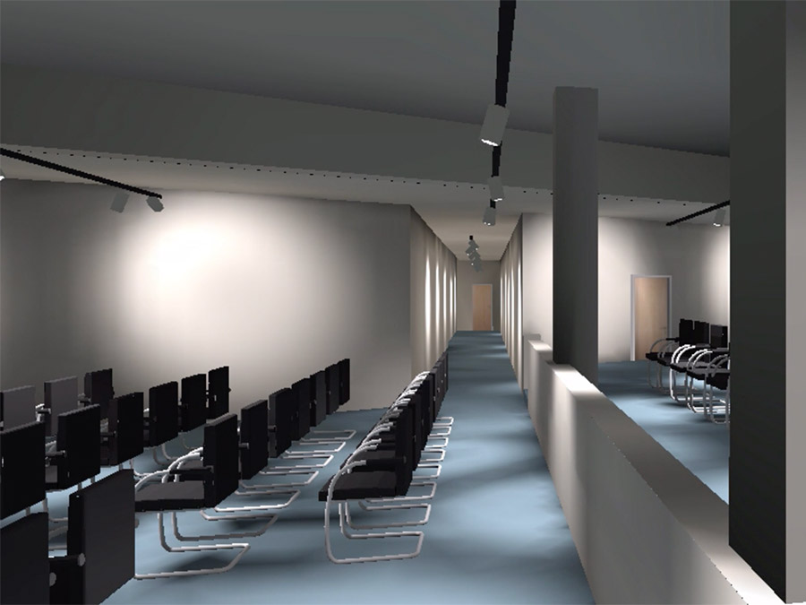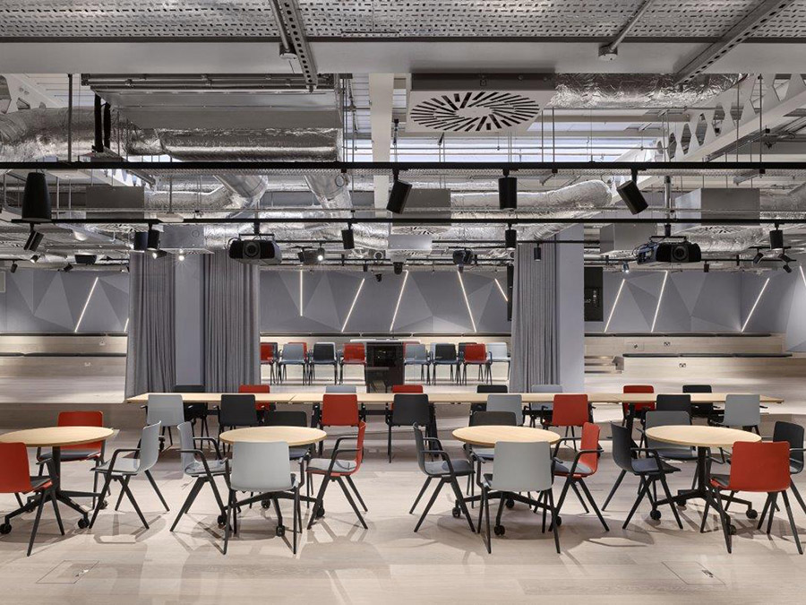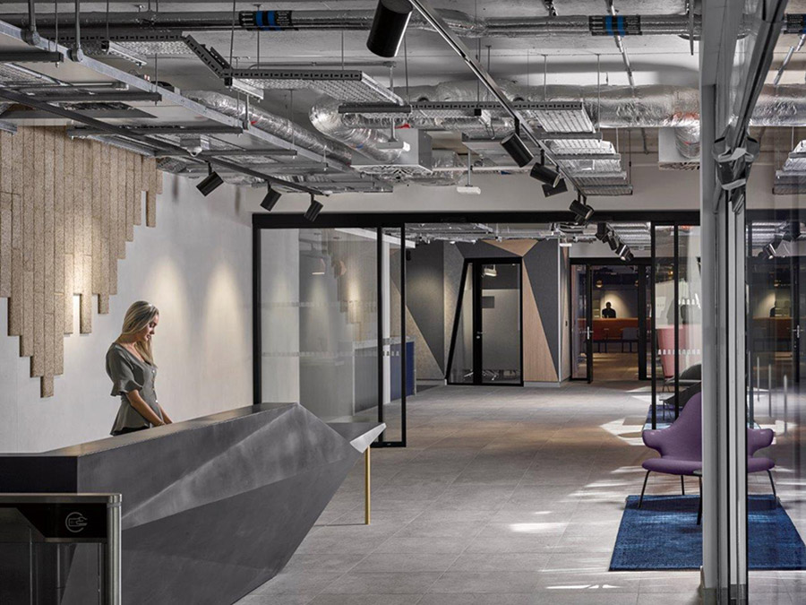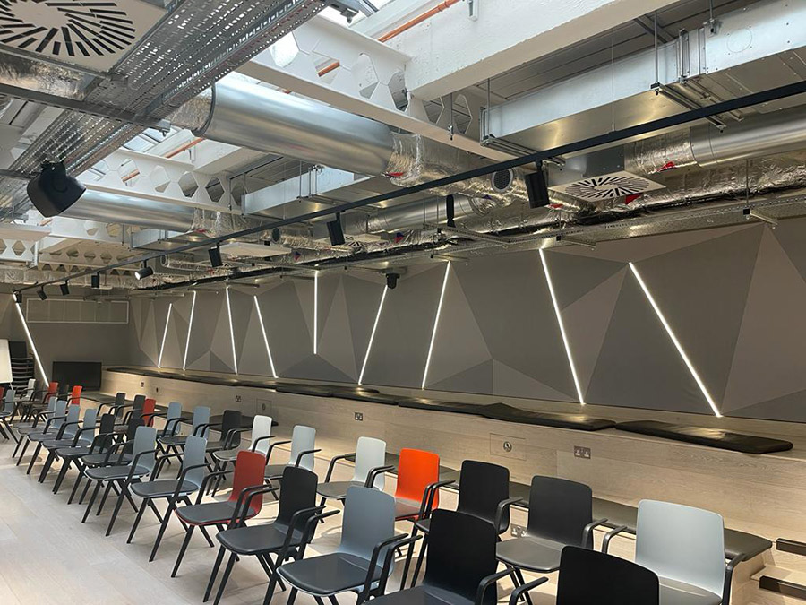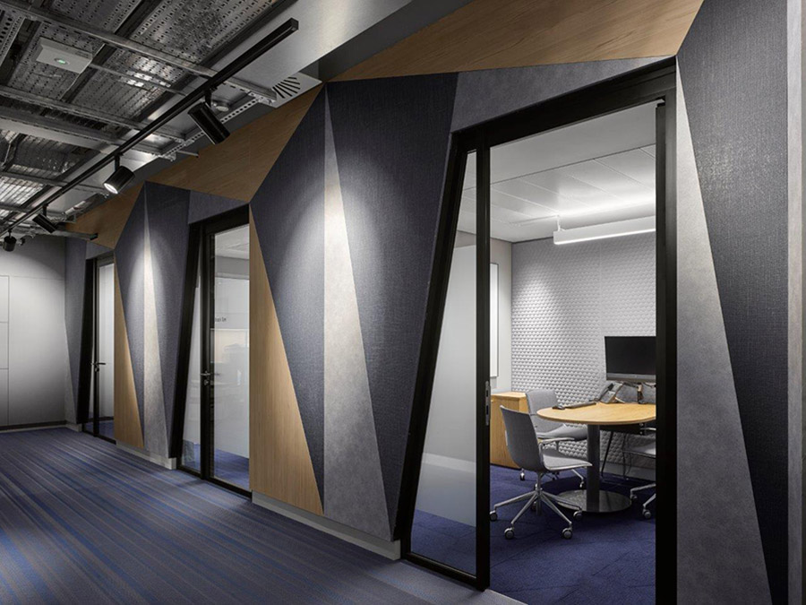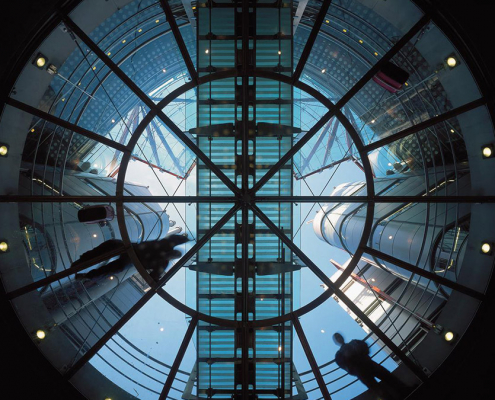Car Park Lighting: in the exterior car park, our sensor-ready street luminaires were fitted for extra energy efficiency, activating at full power when in use.
Interior Space: recessed micro linear profiles, track and spotlight systems were installed throughout the interior conference floor, canteen, and breakout areas. Dimming technology was incorporated to provide dynamic lighting control for special events and lecture activities.
Emergency Lighting: throughout the building, we implemented emergency lighting systems to ensure reliable illumination, prioritising safety.
The result was a thoroughly illuminated and aesthetically pleasing space that not only met but exceeded the client’s expectations. Our products catered to every corner of the building, showcasing our commitment to delivering complete and tailored lighting solutions.
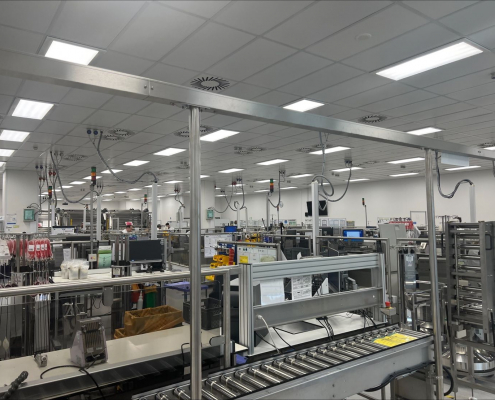 https://impactlightingsolutions.com/wp-content/uploads/2024/04/NHS-Labratory_01.jpg
1108
1477
Simon Hicks
https://impactlightingsolutions.com/wp-content/uploads/2022/11/Impact-logo.svg
Simon Hicks2024-04-23 16:56:012024-05-03 12:44:47NHS Laboratory – Modular Luminaires
https://impactlightingsolutions.com/wp-content/uploads/2024/04/NHS-Labratory_01.jpg
1108
1477
Simon Hicks
https://impactlightingsolutions.com/wp-content/uploads/2022/11/Impact-logo.svg
Simon Hicks2024-04-23 16:56:012024-05-03 12:44:47NHS Laboratory – Modular Luminaires